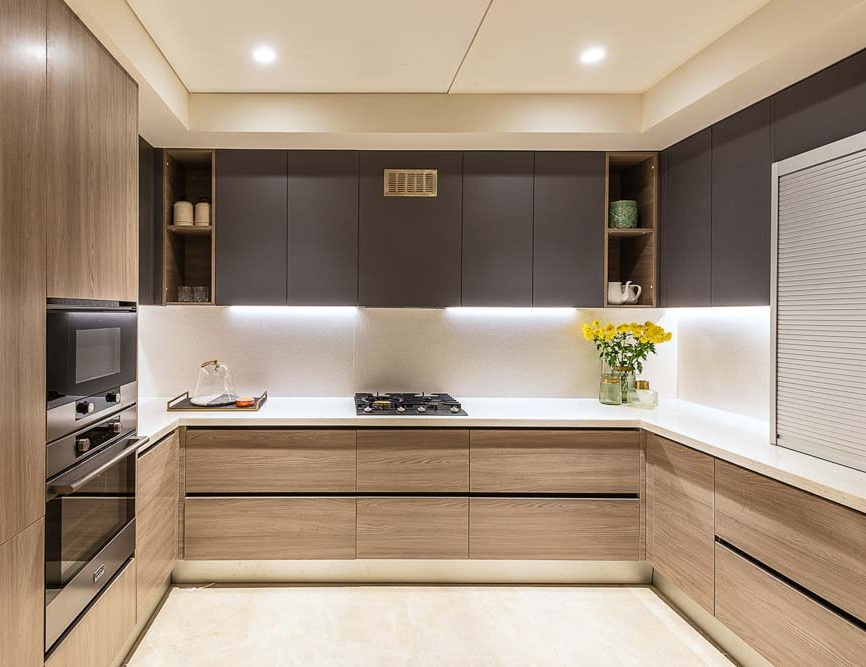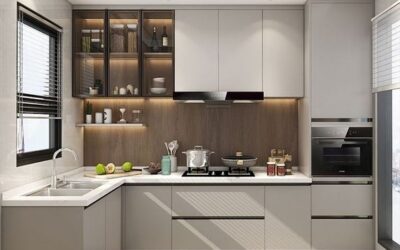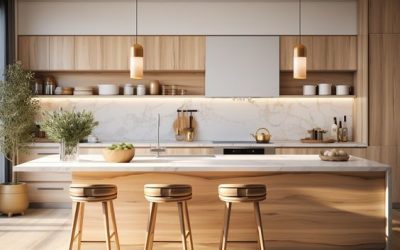What is modular kitchen design?
A modular kitchen design is a contemporary and highly organized approach to kitchen layout and functionality. It involves the use of pre-fabricated and standardized modules or units that are assembled in a systematic manner to create a well-organized and efficient kitchen space. The modular kitchen concept has gained popularity due to its flexibility, sleek aesthetics, and effective use of available space.
Designing a modular kitchen involves creating a space that is not only stylish but also highly functional and organized. Here’s some information about interior design for modular kitchens:
1. Layout and Design:
-
- L-Shaped, U-Shaped, and Island Designs: Modular kitchens often follow L-shaped, U-shaped, or island layouts, optimizing space and workflow.
- Open Concept: Modern modular kitchens often integrate with the living or dining areas for a seamless and open feel.
-
L-Shaped Kitchen:
The L-shaped kitchen layout consists of countertops on two adjoining walls, forming an “L” shape. This design often incorporates the kitchen work triangle—connecting the stove, sink, and refrigerator in an efficient triangular pattern.
Why Choose an L-Shaped Layout?
- Space Optimization: Utilizes corner spaces efficiently.
- Open Concept: Easily integrates with open floor plans.
- Versatility: Adaptable to various kitchen sizes and styles.
-
Advantages of L-Shaped Kitchens:
Efficient Use of Space: The L-shaped design maximizes corner spaces, providing more storage and countertop area compared to traditional layouts.
Enhanced Traffic Flow With a clear work triangle, the L-shaped kitchen ensures a smooth and efficient flow between cooking, preparation, and cleaning zones.
Versatility in Design This layout accommodates various design styles, from contemporary to traditional, making it suitable for diverse aesthetic preferences.
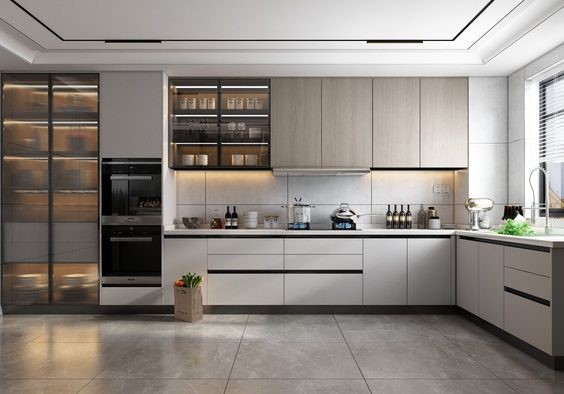
Source: 3dzip.org
-
U-Shaped Kitchen:
The U-shaped kitchen, as the name suggests, is characterized by cabinets and appliances arranged in a U shape, typically with three walls. This layout provides a continuous countertop workspace and maximizes storage capacity. The design is popular for its efficient workflow and the ability to accommodate multiple users.
Advantages of U-Shaped Kitchens
- Optimal Use of Space: U-shaped kitchens make efficient use of available space, especially in larger kitchens.
- Ample Storage: The layout allows for plenty of cabinet and countertop space, offering extensive storage options.
- Workflow Efficiency: The U-shape facilitates a natural workflow, with designated areas for cooking, preparation, and cleanup.
- Ideal for Multiple Cooks: The design accommodates multiple cooks, making it a great choice for families or individuals who love to entertain.
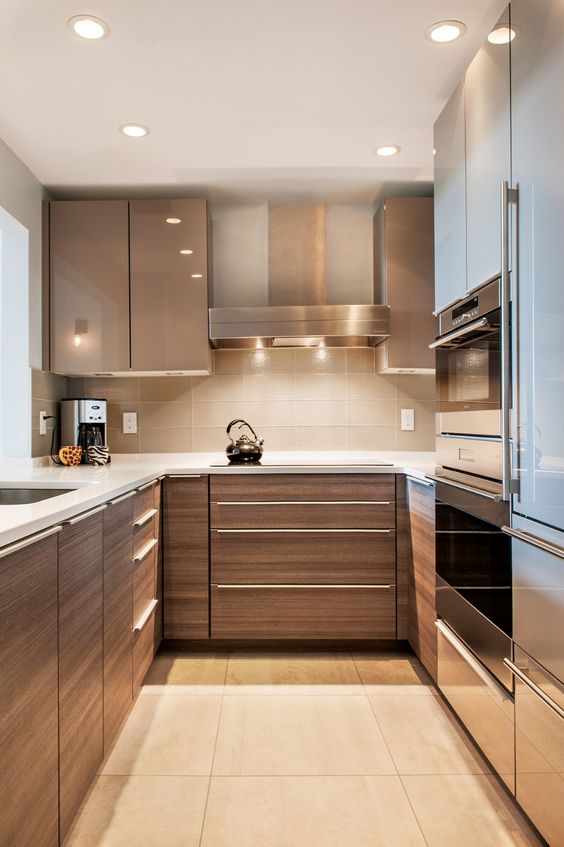
Source: home-designing.com
-
Island Kitchen:
- An island kitchen is a contemporary kitchen layout characterized by the inclusion of a freestanding countertop or workspace positioned at the center of the kitchen area. This standalone structure, known as the “island,” is typically surrounded by open space, allowing for easy movement and interaction within the kitchen. The island often serves multiple functions, such as providing additional cooking and food preparation space, storage through cabinets and drawers, and sometimes incorporating seating for dining or socializing. Island kitchens are popular for their versatility, as they can enhance both the aesthetics and functionality of the kitchen space, offering a centralized hub for various culinary activities and social interactions.
- In the realm of modern kitchen design, the island kitchen has emerged as a focal point, seamlessly blending style and functionality. This versatile kitchen layout has become a popular choice for homeowners seeking a perfect amalgamation of aesthetics and practicality.
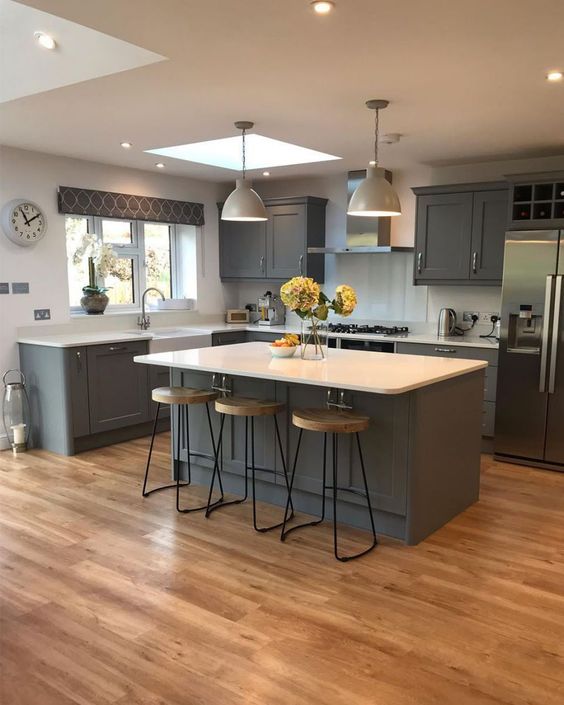
Source: sigma3.co.uk
2. Cabinetry:
Modular Cabinets:
Cabinets are the backbone of a modular kitchen. They come in standardized sizes and can be easily assembled, allowing for customization.
Materials:
High-quality materials like laminates, wood veneers, and glossy finishes are commonly used for a polished look.
Timeless Tunes: With a vast array of styles and finishes to choose from, modular cabinets adapt to any design theme. From sleek contemporary to rustic warmth, your kitchen will sing in perfect harmony with your taste.
-
The Chorus of Benefits:
Budget Beats: Modular options strike a friendlier chord on your wallet compared to custom cabinetry. Think of it as an affordable encore to your kitchen dreams.
Installation Interlude: Forget drawn-out construction sagas. Modular cabinets typically arrive pre-assembled or with simple instructions, ensuring your kitchen transformation hits the high notes quickly.
Mix and Match Maestro: Unlike their custom counterparts, modular cabinets are like musical notes, blending into endless configurations. L-shaped layouts? Parallel paradises? You’ve got it! Create a layout that dances to the rhythm of your space and cooking flow.
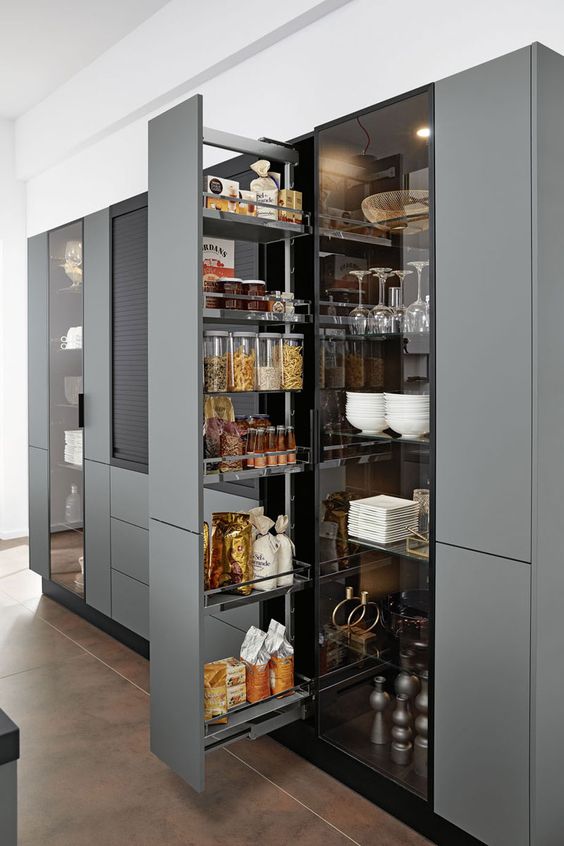
Source: cattleyakitchens.com
3. Countertops:
- Modular kitchen countertops refer to customizable and pre-fabricated countertop units designed to fit seamlessly into various kitchen layouts. These countertops are crafted in standardized modules or sections, allowing for easy installation, flexibility, and tailored design. The modular approach enables homeowners to mix and match different components, materials, and finishes, creating a personalized and efficient workspace.
- Materials: Granite, quartz, or solid surfaces are popular choices for modular kitchen countertops due to their durability and aesthetics.
- Color Palette: Choose a color palette that complements the overall design and enhances the visual appeal of the kitchen.
Advantages:
Flexibility: Modular countertops allow for easy adaptation to different kitchen layouts and sizes, making them suitable for a variety of homes.
Time-Efficient Installation: The modular design streamlines the installation process, reducing both time and labor costs.
Personalized Design: Homeowners can mix and match components, materials, and finishes to create a countertop that reflects their unique style and preferences.
Cost Savings: The standardized nature of modular countertops often results in cost savings compared to fully customized options.
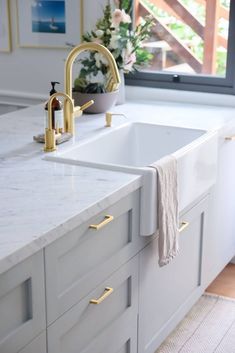
Source: semistories.semihandmade.com
4. Appliances:
- Integrated Appliances: Modular kitchens often feature built-in or integrated appliances for a sleek and cohesive look.
- Energy Efficiency: Consider energy-efficient appliances to align with modern design and sustainability.
5. Lighting:
- Task Lighting: Adequate lighting is crucial. Task lighting, such as under-cabinet lights, enhances functionality.
- Ambient Lighting: Incorporate ambient lighting for an inviting atmosphere.
6. Color Scheme:
- Neutral Tones: Neutral colors with pops of accent hues are common in modular kitchens, creating a timeless and elegant look.
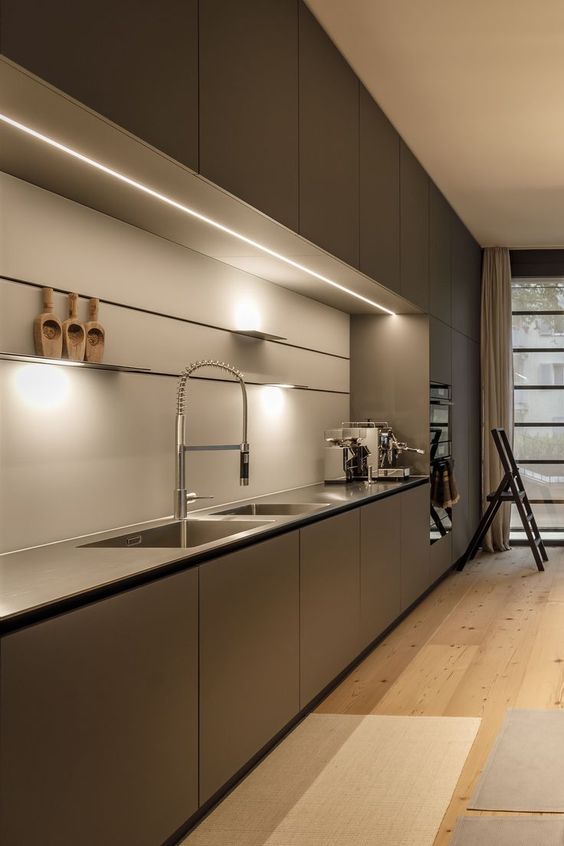
Source: orea-kuechen.ch
7. Flooring:
Easy to Clean: Choose flooring that is easy to clean, such as tiles or hardwood, to maintain the hygiene of the kitchen.
8. Ventilation:
Chimneys and Hoods: Install chimneys or hoods for effective ventilation and odor control.
9. Technology Integration:
Smart Appliances: Consider incorporating smart appliances and technologies for convenience and efficiency.
When planning the interior design for a modular kitchen, it’s crucial to balance aesthetics with functionality. Working with a professional interior designer can help ensure that the design meets your specific needs and preferences.
What is the cost of modular kitchen?
The cost of a modular kitchen can vary significantly based on various factors, including the size of the kitchen, the materials used, the type of appliances, and the level of customization. Additionally, regional pricing variations and the choice of finishes can influence the overall cost. Here are some general guidelines to provide a rough estimate:
1. Basic Modular Kitchen:
For a small to medium-sized kitchen with standard finishes and materials, the cost can range from ₹100,000 to ₹200,000 or more.
2. Mid-Range Modular Kitchen:
A mid-range modular kitchen with better quality materials, finishes, and additional features can cost between ₹200,000 to ₹500,000.
3. High-End Modular Kitchen:
High-end modular kitchens, featuring premium materials, luxury finishes, and top-of-the-line appliances, can cost ₹500,000 and above. The sky is the limit for extremely customized or designer modular kitchens.
It’s important to note that these are general estimates, and the actual cost can vary based on the following factors:
- Size of the Kitchen: Larger kitchens generally require more materials and can be more expensive to furnish.
- Materials and Finishes: The quality of materials, such as the type of wood, laminates, countertops, and hardware, can significantly impact the cost.
- Appliances: The choice of appliances, including the brand and features, can contribute to the overall cost. Integrated or high-end appliances will increase the budget.
- Customization: Customized elements and additional features, such as pull-out organizers, soft-close drawers, and special storage solutions, can increase the cost.
- Location: Regional variations in labor and material costs can affect the overall pricing.
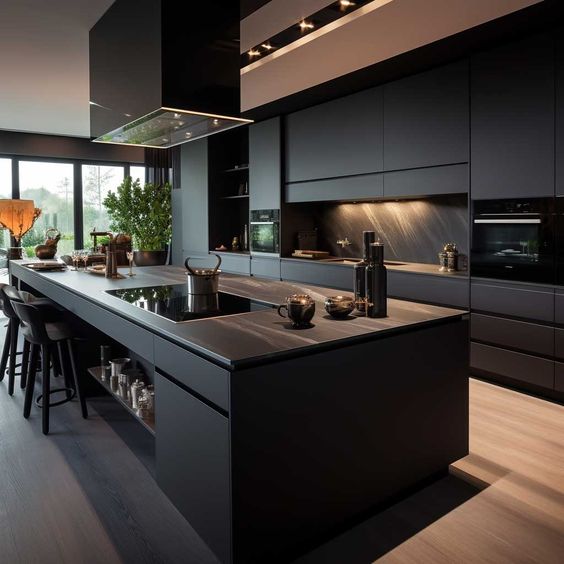
Source: artfasad.com
Conclusion
When budgeting for a modular kitchen, consider factors such as the type of cabinets, countertops, backsplash, hardware, and any additional features you want. Labor costs can also vary, so it’s essential to factor that into your budget. Always work with reputable vendors, check customer reviews, and ask for detailed quotes to understand the breakdown of costs for each component.
Get Free Design
About Author apurva nagure
You May Also Like…
The Ultimate Guide to Small Modular Kitchen Designs in 2024
A brief overview of Small Modular Kitchen DesignThe space...
12 Amazing Kitchen Sun mica designs You Have to Discover
The kitchen is the most important room in your home where the majority of people use whether it is for gatherings with...


